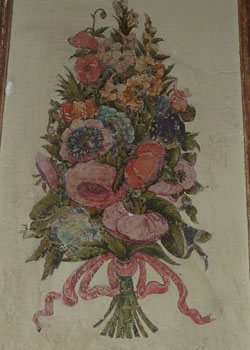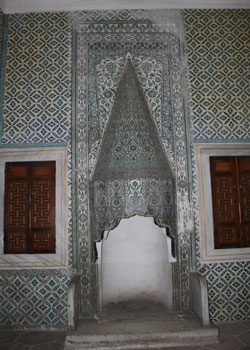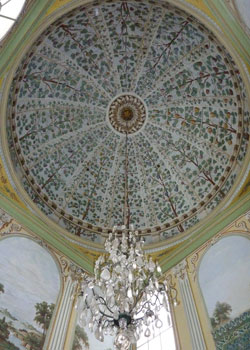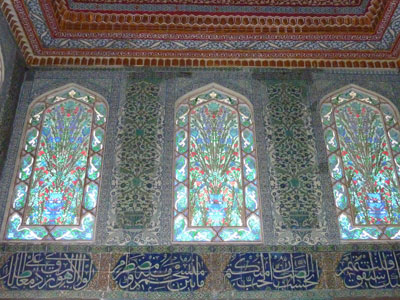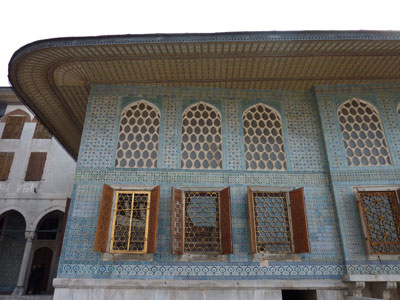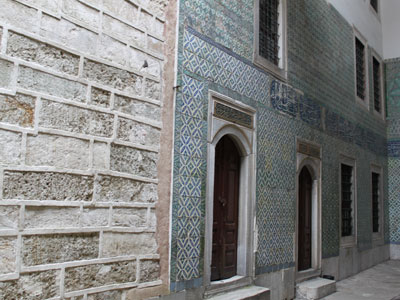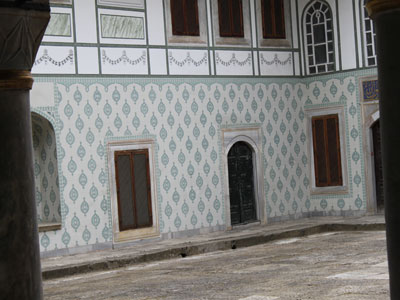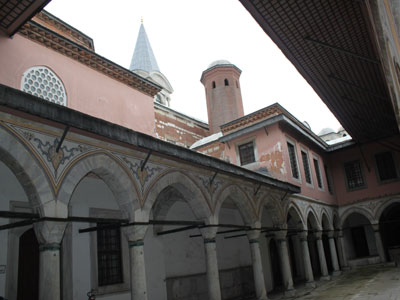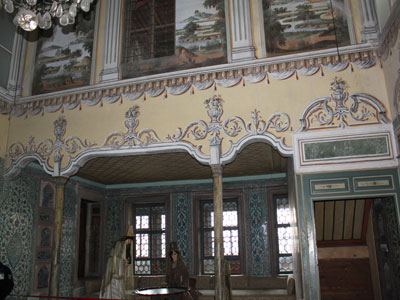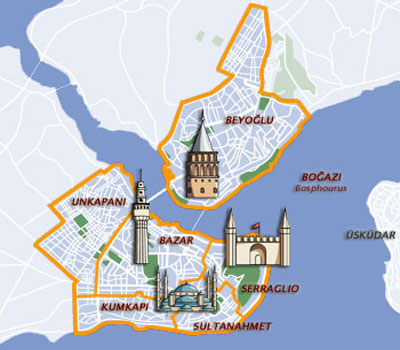
|
Due to its situation, Istanbul often was the stake in quarrels and in strategic interests. The empires succeeded one another, the city changed a lot, but deep down it remained the same, far from human contingencies. Thanks to these erring ways of history, today the city counts architectural and cultural treasures which few cities in the world can boast. The tracks of past stream through mosques, churches, palaces and ruins which sheltered thirteen successive civilizations.
Istanbul is the largest city, the economic capital of Turkey, and the main city of the province of the same name. It has been registered on the UNESCO world heritage list since 1985.
|
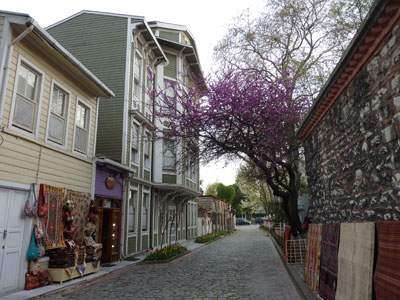
|
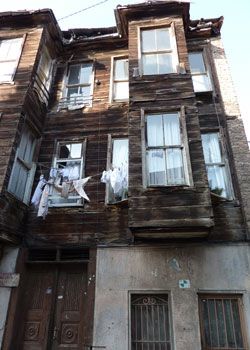
|
Situated on both sides of the Strait of the Bosphorus, between two continents - Europe and Asia - it is generally considered as European because the historic city is situated on the western bank of the strait.
It is the biggest town of the country with more than sixteen million listed inhabitants that also makes it one of the biggest towns of the continent, and also constitutes the main economic pole of Turkey.
|
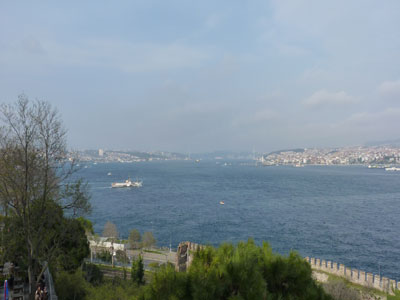
|
It was the capital of the Byzantine Empire between 395 and 1453, then that of the Ottoman Empire until 1920, then, finally, that of the Turkish Republic until October 13th 1923 before Ankara became the modern capital.
|
TOPKAPΙ PALACE MUSEUM
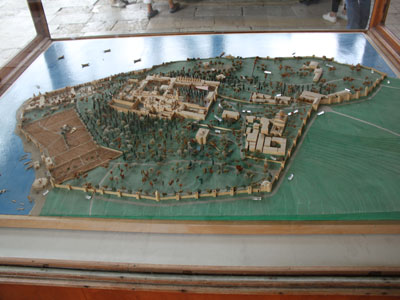
|
History of Topkapι palace museum
The Topkapι palace museum served both as the residence of the Ottoman sultans and the centre from which the state was governed and where its dignitaries were trained. Used as a residence by the Ottoman sultans and their court until the mid 19th century, it was built upon the orders of Sultan Mehmed II, conqueror of Istanbul, in 1460-1478, and was expanded and altered throughout its long history. In the early 1850s, when the palace no longer accorded with the state protocol and ceremonies of the time, the sultans moved to the Dolmahahçe palace on the Bosphorus. Despite the move, the royal treasure, the Holy Relics of the Prophet, and the empire's archives continued to be kept at Topkapι, even after the palace had been partially abandoned. Being the ancestral residence of the dynasty and also the place where the Holy Relics were kept, the palace remained part of court protocol. Following the abolishment of the Ottoman monarchy in 1922, the palace was converted into a museum in April 1924 upon the orders of Mustafa Kemal Atatürk.
Following the conquest, Sultan Mehmed the Conqueror had a palace built in Bayezid on the spot where the University of Istanbul stands today. This first palace was commonly known as the “Old Palace”. Later, upon Sultan Mehmed the Conqueror’s construction of the Tiled Mansion and then the Topkapι Palace, the court moved to this newly built palace. Sultan Mehmed the Conqueror called it the New Palace. Sultan Mahmud I had a great wooden palace built near the Byzantine walls and in honor of the ceremonial cannons in front of it, this sea-side palace was called the “Topkapusu Sahil Sarayi” (The Cannon Gate Sea-side Palace). When this palace was destroyed in a fire, its name was transferred to the new palace.
The shape of the plan of the Topkapι Palace, which developed and grew for centuries, was greatly influenced by the philosophy of government of the Ottoman State, and by the way with which relations with its subjects were carried out. The Edirne Palace built by the Sultan Mehmed the Conqueror’s father Sultan Murad II on the shores of the Tunca River, of which very little had survived to our days, had been quite magnificent and influenced the original plan of Topkapι Palace. The plan of the palace consists of official state offices, of the building and pavilions serving as the residence of the sovereign, and of buildings for the members of the court; all set among various courtyards and gardens.
The palace, which was built over the Byzantine acropolis on the Sarayburnu Point at the end of the Istanbul Peninsula surrounded by the Marmara Sea, the Bosphorus and the Golden Horn, is surrounded on the land side by 1400 m long, high encircling walls called “Sur-I Sultani” (Royal Walls), while on the sea side it is surrounded by Byzantine walls. The palace is set on an area of approximately 700,000 square meters. A major part of this area is covered by the Royal Gardens. Basically, the Topkapι Palace court was made up of the Bîrun and of the Enderun (schooling) organizations. The harem was part of the Enderun. The plan of usage, court ceremonies, and all the various palace facilities were set out according to this organization. The Topkapι Palace complex has three main gates called Bâb-I Hümâyun (Imperial Gate), Bâbüsselâm (Gate of Salutation) and Bâbüssaâde (Gate of Felicity), four courtyards, the Harem, the Royal Gardens and other green areas.
|
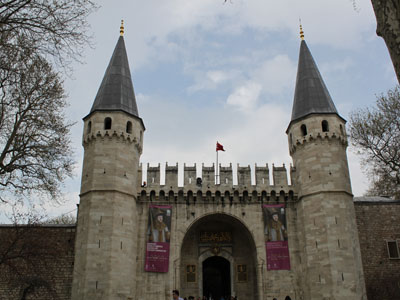
|
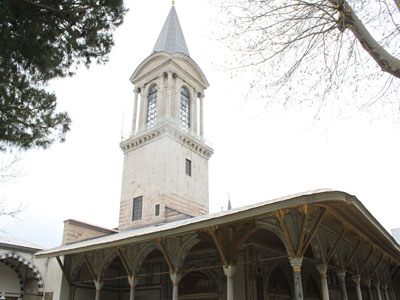
|
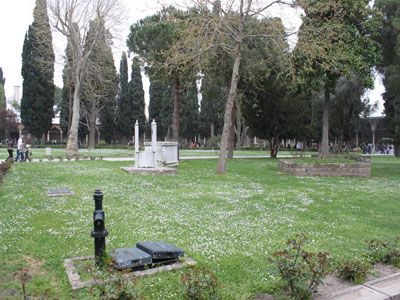
|
The Harem
The Harem Apartments, where the sultan lived together with their families, reflect the architectural styles of a period ranging from the 16th century to the early 19th century. The Topkapι Palace Harem Apartments, which among all the similar ones that have survived to ours days in palaces of the Islamic world, are the most noteworthy for their architectural and historic characteristics, have been secluded with great care by means of high walls from the other courtyards of the palace, where more public and government affairs were conducted.
The harem developed in four stages, and it can be said that the most intense construction and organizational activities took place when the Sultan Suleiman the Magnificent moved to the Topkapι Palace harem, together with the Haseki (favourite) Hürrem Sultana and his family, and continued up the 18th century.
The harem has more than 300 rooms, 9 hammams, 2 mosques, 1 hospital with dormitory and 1 laundry. The harem as it stands nowadays has been shaped as time went by, through various restorations and expansions. The general plan of the harem consists of consecutive courtyards surrounded by living quarters, rooms, kiosks and service buildings. The harem, which can be visited following an ordained route, is being restored.
|
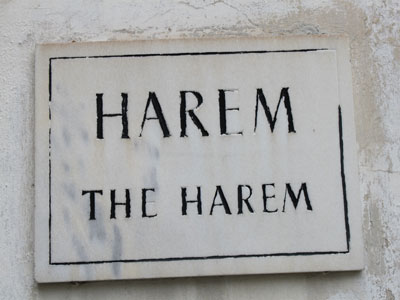
|
 |
 |
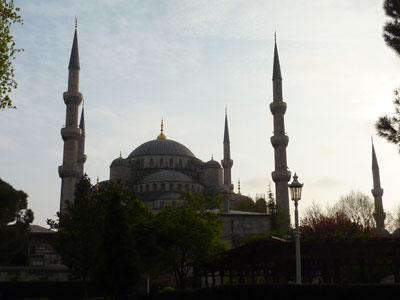
|
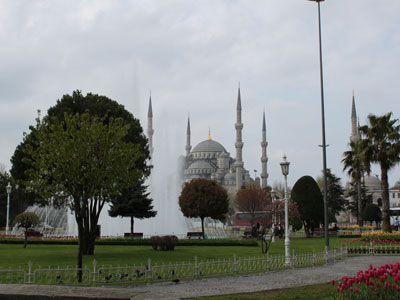
|
The blue Mosque or Sultanahmet Camii is one of the historic mosques of Istanbul.
It was built between 1609 and 1616, during Sultan Ahmet I’s reign. As many of the other mosques, it also contains the grave of its founder, a madrasa and a home.
It has six minarets which is unique in the world: only the big mosque of Mecca has seven because it is a symbol, and so it has to be the place where there are the most minarets.
The architecture was conceived so that the sultan could ride to the upper floor. |

|
A short history of the Mosque
It was built after the defeat in the war with Persia. Supposedly to calm god down, the sultan Ahmet I had the mosque built on the place where the old Byzantine palace was. The works began in August 1609 and the sultan himself came to give the first blow of pickaxe.
The organization of the work was described in all its details in eight volumes, stored now in the library of Topkapι Palace.
The opening ceremonies took place in 1617 (although on the door of the mosque it says 1616) and the sultan was able to pray in the royal changing room (Hünkâr Mahfil).
The architecture
The conception of the Sultanahmet mosque is the achievement of two centuries of development of both Ottoman mosques and Byzantine churches.
It takes back Byzantine elements of Ayasofya (Hagia Sophia) with traditional Islamic architecture and is considered as the last big mosque of the classic period.
Built by the architect Sedefhar Mehmet Aga, the mosque Sultanahmet is considered as the last example of the classic Ottoman architecture.
The room of prayer is surmounted by an ascending system of domes and by half-domes, each supported by three exedras, peaking with the wide central dome, whose diameter is 23,5m and height 43m (in its centre).
The domes are supported by four massive pillars. These "elephants’ legs” were composed of multiple convex marble grooves on their base, while superior half is painted, separated from the base by a band engraved with golden words.
At its lower levels and at every platform, the inside of the mosque is lined with more than 20.000 ceramic tiles, handmade in Iznik (ancient Nicaea) and represent more than fifty different tulip models. Tiles at the lower levels are of traditional conception, whereas at the level of the gallery their design becomes blazing with images of flowers, fruits and cypresses.
More than 200 stained glasses with complex patterns allow the natural light through, today some light have been added. On the lights, ostrich's eggs were intended to avoid cobwebs in the mosque by pushing away spiders.
The decorations include verses of the Koran, among which many were made by Seyyid Kasim Gubari, considered as the greatest calligrapher of his time. The floors are covered with carpets which are offered by believers and are regularly replaced, as soon as they are worn out. The numerous spacious windows confer an impression of space.
The most important element in the inside of the mosque is the Mihrab, which is made of finely sculpted marble, with a crenel of stalactites and a double panel of inscriptions above. The neighbouring walls are covered with stone floors of ceramic, but the numerous windows all around give them a less spectacular appearance.
On the right of the mihrab stands the richly decorated minbar, where the imam stands when he pronounces his sermon at the time of the noon prayer, on Fridays or holy days. The mosque was conceived so that even when it is very crowded, everybody in the mosque can see and hear the imam.
The royal pavilion is situated in the southeast angle. It includes a platform, a loggia and two small rooms. It gives access to the royal changing room in the southeast of the superior gallery of the mosque. These rooms became the seat of the grand vizier during the repression of the rebel janissaries, in 1826. The royal changing room (Hünkâr Mahfil) is supported by ten marble columns. It has its own mihrabs, which were formerly decorated with pink and golden jade and a hundred Korans on the golden lecterns.
|
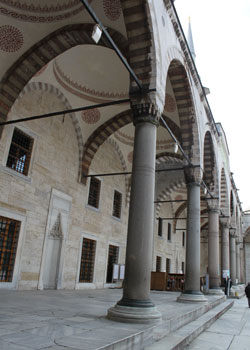
|

|
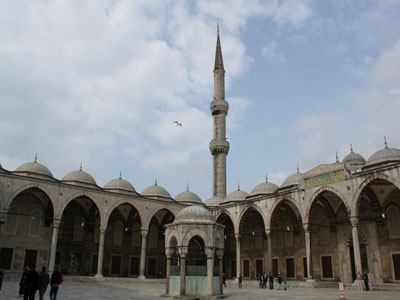
|
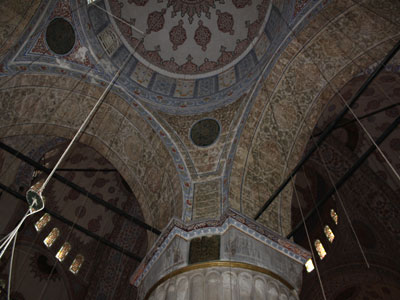
|
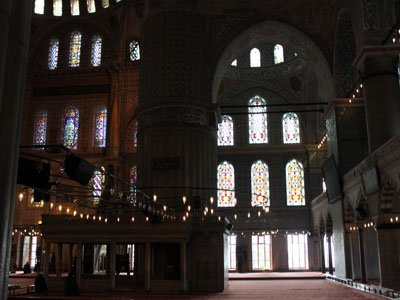
|
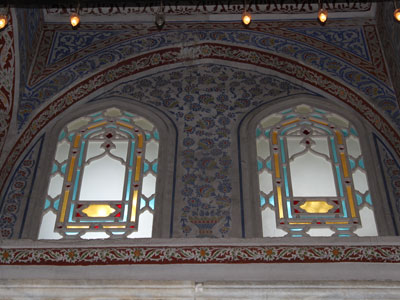
|
HAGIA SOPHIA
|
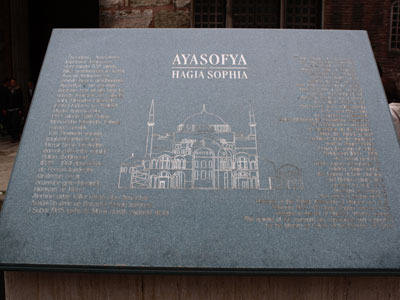
|

|
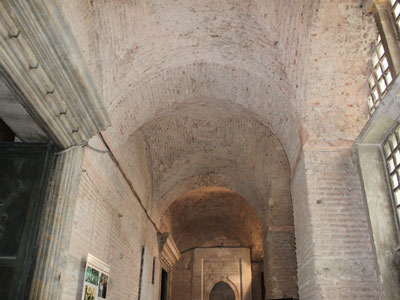
|
Across from the Blue Mosque, we can see Hagia Sophia (Saint Sophia Basilica). It was one of the glories of the Byzantine Empire which was, for almost a thousand years, the largest sanctuary of the Christian world, surpassed only by Saint Peter of Rome in the XVIth century. Dedicated to “the divine wisdom” hence its name, it is the big work of emperor Justinian, but was transformed into a mosque after the fall of Constantinople in 1453.
Hagia Sophia is one of the largest examples of the Byzantine architecture. Its internal decoration, its mosaics, its columns of porphyre and its dome are of an immense artistic value. Justinian himself oversaw the completion of the basilica, the biggest ever built at that time, which was to remain the largest church in the world until the completion of the cathedral in Seville.
The basilica of Justinian is at once the peak of the architectural realizations of the late Antiquity and the first masterpiece of Byzantine architecture.
The highest columns reach 20 meters, with a diameter of at least 1.50 m. They are constituted of various granites, marbles, porphyries. The most important one weighs at least 70 tons.
The internal structure is complex. The main nave is covered with a central dome of a maximal diameter of 31.25 m, a quarter smaller approximately than the dome of the Pantheon of Rome, and a maximal height of 55.60 m above ground level. All the internal surfaces are stuck by polychromatic marble, with red and green porphyres and golden mosaics which cover the structure of mortar and brick. The big central pillars are thus concealed and their aspect is considerably lighter.
When we enter the nave, we are speechless in front of the beauty of the building and the height of the dome, decorated with Koranic inscriptions. It is 56m high, which is the equivalent of an eighteen-storied building.
Originally, at the time of Justinian, the internal set consisted of abstract motives from marble veneer on walls and, on curves of vaults, mosaics, among which only those of both Archangels Gabriel and Michael remain, on the eardrums of the stand.
Throughout centuries, the church was decorated with rich mosaics, representing the Virgin Mary, Jesus, various saints, both emperors and empresses, or geometrical patterns in a purely ornamental style.
In 1204, during the Fourth crusade, the Latin Crusaders destroyed all the big Byzantine buildings of the city, including several golden mosaics of Hagia Sophia. Many of these objects were sent to Venice by the doge Enrico Dandolo, who had organized the invasion and the plunder of Constantinople.
Following the conversion of the building into a mosque, in 1453, a lot of mosaics were covered with plaster, because of the ban of Islam to represent people. This process was not carried out at once, and reports exist from the XVIIth century in which the travellers declare to have seen Christian images in the ancient basilica.
When the Ottomans seized Hagia Sophia, they covered the image of the Christ Pantocrator that decorated the dome and replaced it by calligraphy. The mosaics were preserved, and it is only in 1750 that they were covered with distemper to be more in harmony with the Koran which forbade images. They could have destroyed them, but the sultan of that time, aware of the importance of these works of art, accepted a dissimulation.
|

|
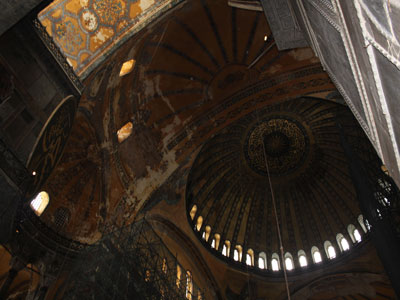
|
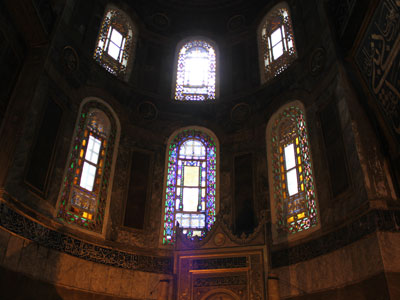
|
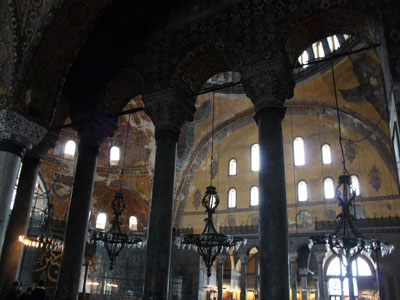
|
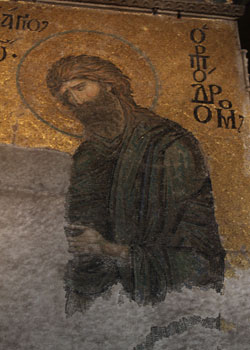
|
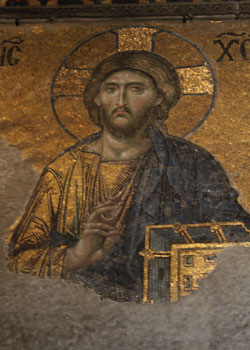
|
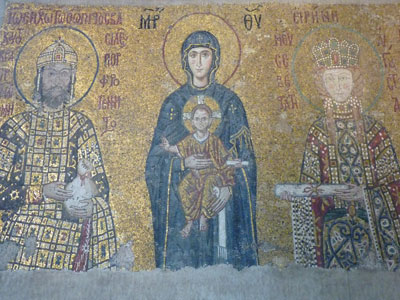
|
| THE BASILICA CISTERN |
One of the magnificent historical constructions of Istanbul is the Basilica Cistern, located southwest of Ayasofya (Hagia Sophia). This huge cistern, which was founded by Justinian I, a Byzantine Emperor (527-565), began to be dubbed "the Sinking Palace" - not without reason, if we consider the great number of marble columns arising out of the water. In place of the cistern a great Basilica was formerly found, it had probably been built in the third or fourth century during the Early Roman Age to be used in commercial and legal affairs and scientific and artistic activities. The basilica was reconstructed by Ilius after it burnt down in 476. Then it suffered another conflagration.
Again, it is said that 7.000 slaves worked in the construction of the cistern. In fact, the cistern borrowed its name from Ilius Basilica in the vicinity. The water of Basilica Cistern came from Eğrikapι Water Distribution Centre in Belgrade Forest, 19 kilometres away from the city, through the 971-meter-long Valens (Bozdoğan) Aqueduct and the 115.45-meter-long Mağlova Aqueduct, which was built by the Emperor Justinian.
The plan of the Basilica Cistern was drawn by a group of German divers in the early years of this century. It makes it clear that it is a giant construction located in a rectangular area with a length of 140 meters and a width of 70 meters. Inside this cistern, into which you descend with 52 stone steps, the 4.80 meter-thick brick walls and the brick floor were plastered with a thick layer of Horasan mortar and made water-resistant.
There are 336 columns, each 9 meters high and 4.80 meters apart, they are arranged in 12 rows of 28 each. These columns arising out of the water resemble an endless forest, thus affecting visitors as soon as they enter the cistern. The ceiling weight of the cistern was transferred to the columns by means of cross-shaped vaults and round arches. The columns, the majority of which appear to have been taken from older buildings and which were engraved from various types of marble and granite, are composed of one piece while some were made up of two pieces that were put one on another. Also, there seems to be different features between the tops of these columns. For instance, while 98 of them reflect Corinth Type, some others reflect Dor Type.
|
In the northwest corner, the visitors who promenade in the dim arcane atmosphere of the cistern with the song of Medusa in the background can admire the bases of two of these columns representing the head of Medusa. The origin of the two heads is unknown though it is thought they were brought after being removed from a building of the late Roman period.
Sculptors carved statues of Medusa in three different positions - the normal one, upside down or oblique. Tradition has it that the blocks are oriented sideways or inverted in order to negate the power of the Gorgon’s gaze.
Water has been dropping harmoniously on the two gigantic Medusa heads ever since they were brought to the Basilica Cistern.
|
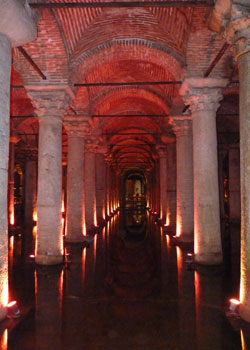
|
The myth of Medusa and the Gorgon’s gaze.
If we wish to journey back to the early ages of History, a great number of rumours surround Medusa. Here is one of them:
According to one story, Medusa was one of the three Gorgons, the female dragons of the underground in the Greek Mythology. Of those three sisters, only Medusa, whose hair was made of snakes was positive and had the power to turn those who looked at her into stone. Therefore, it is thought that, in that period, Gorgon-headed figures and statues were exposed in order to protect great buildings and special places. Medusa was also placed there to be contemplated and probably feared.
Still, according to another story, Medusa was a girl who boasted of her black eyes, long hair and graceful figure, who had long been in love with Perseus, the son of Zeus, a Greek God. In the meantime, Athena, a female goddess, was also in love with Perseus and therefore envied Medusa. That’s why Athena changed Medusa’s hair into horrible snakes. From then on, whoever Medusa looked at was petrified. Perseus understood, in astonishment, that Medusa had been bewitched so he beheaded her. Thereafter, he took her head in his hand and used it to petrify his enemies and thus win a lot of wars. It is also rumoured that, after that event, Medusa's head was engraved - either upside down or in an oblique position - in the handles of swords and on the pedestals of columns in ancient Byzantium.
Yet, according to another rumour, because of her ability to petrify those who looked at her, Medusa could also change herself into stone if she saw her own reflection, either in Perseus’s sword or in a mirror. |
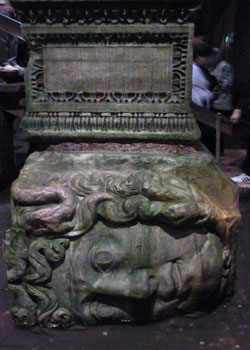 |
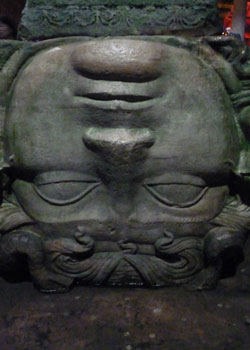 |
