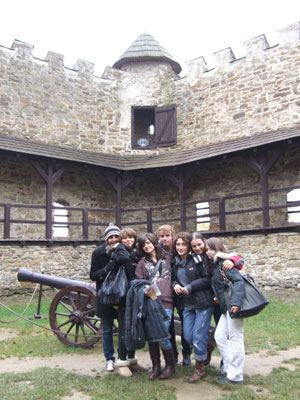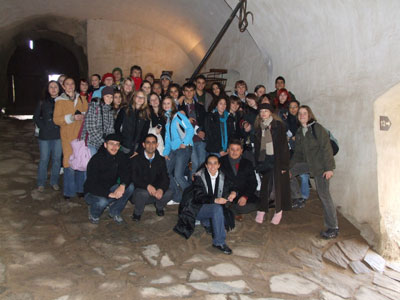THE CASTLE OF STARÁ ĹUBOVŇA
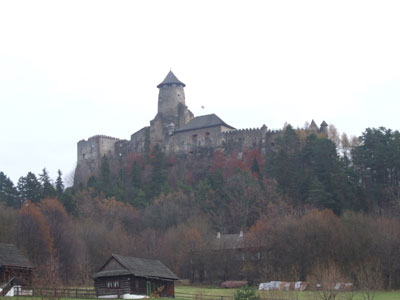 |
The castle was first built in the sixteenth century in a very simple gothic style. |
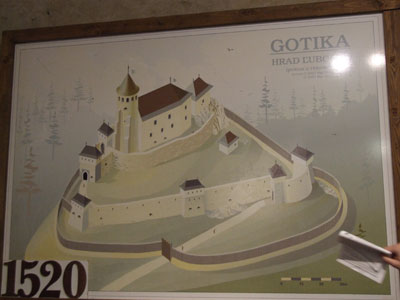 |
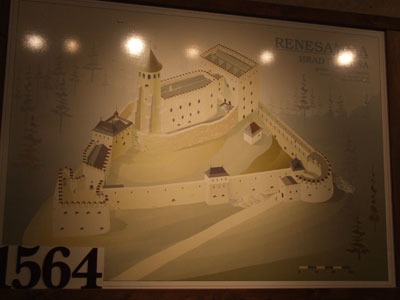 |
Then in the eighteenth century, the castle was transformed into a renaissance style. |
In 1750, the castle underwent a lot of modifications in a baroque style.
|
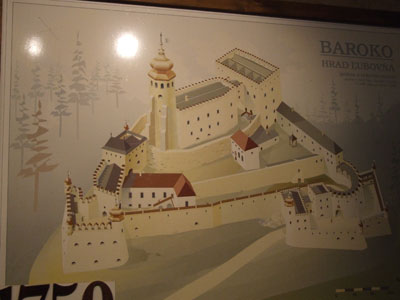 |
In the castle, there is a museum with exhibitions about the architectural evolution of the castle. Historic furniture, weapons, objects related to sacred arts are also displayed in this museum. |
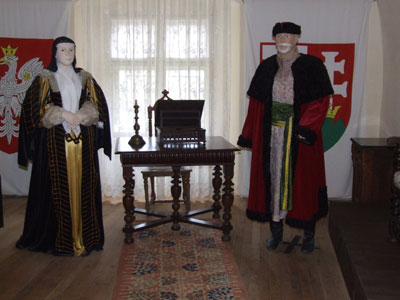
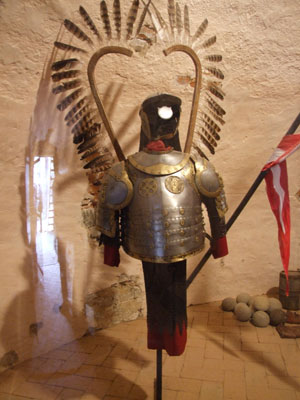
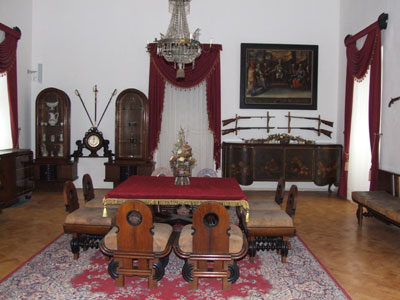
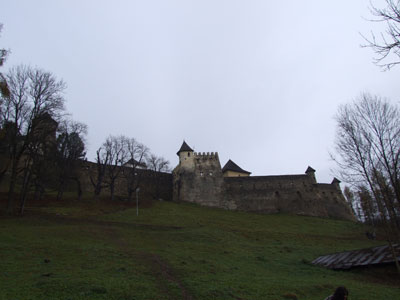 |
THE HIGH BAROQUE BASTION The first impressive bastion we see when arriving at the castle is the High Baroque Bastion. It was built in the middle of the 17th century and used to be the entrance of the castle. |
THE RENAISSANCE TOWER AND THE GATE (Lapidarium) Now you can only enter through the gate for pedestrians located in the Renaissance tower because the bigger entrance has been walled up and changed into a loophole. In the passage there used to be also a second gate. In the middle of the room you can see an exhibition representing the different stages of the building of the castle. It details its three periods: the gothic one, the renaissance and the baroque ones. The displayed renaissance and baroque tablets from the sixteenth and seventeenth centuries present the achievements of each custodian in the restoration of the castle or its construction. THE RENAISSANCE BASTION (Rondel) The round bastion was built by the inhabitants of Stará Ĺubovňa in 1528. Originally, there were three big cannon loopholes in its lower part but after the East bastion was built in the mid-seventeenth century, it lost its original defending role and one of the three loopholes was rebuilt as the entrance gate through which it was possible to pass from the first court to the second one. THE BAROQUE PALACE A memorial table dating from 1642 is placed in the passage of the gate. It immortalizes Stanislav Lubomirski's achievements in the further construction of the castle with the gate. THE WEST RENAISSANCE BASTION It was built in the middle of the 16th century according to the plans of the outstanding architect Anton Vlach-Italicus. It protected the castle from the South and the West THE GOTHIC PALACE In the middle of the ancient castle, ruins of the Gothic palace dating back to the fourteenth century can be seen. After the big fire of 1553, the palace was rebuilt in the renaissance style. In the basement of the palace three vaulted cellars have been preserved. On the ground floor there were the store rooms, on the first floor the great hall with its big windows and above it were the bedrooms. It was possible to pass from Lubomirski palace to the tower through three passage ways, one on the ground floor, the other two on the first and third floor. |
|
THE GOTHIC TOWER It was built at the beginning of the fourteenth century. Three supporting pillars were added to it later. The ground floor was used for the storage of gun-powder. On the second floor there used to be a prison. On the third floor there was a watchtower, storage for gun-powder on the fourth, a room with two cannons on the fifth and on the sixth floor a bugler's room which was later turned into a lookout tower from which we can have a wonderful view today. |
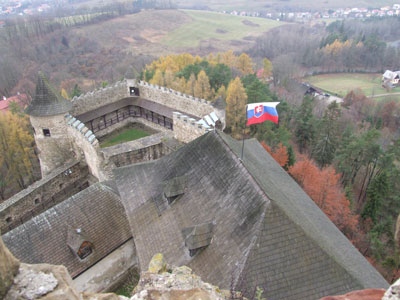 |
|
One summer day, several drained horse-riders stopped on the banks of the river Poprad near the town of Stará. They were commanded by the old nobleman Lubovensky. He was so charmed by the beauty of the landscape that he decided on the same day to have a castle built on the rocky cliff facing the little town. Anyway, everything that they built during the day, disappeared during the night, and this phenomenon went on night after night. Finally, the sad nobleman found out that the place belonged to a mischievous fairy and so he decided to go and speak with her. She agreed to get the castle built under the condition that the old nobleman would sell out his soul to her. After dithering for a long time, he finally accepted the condition. The following day the castle was shining in its full magnificence. Everybody was quite pleased, only the poor Lubovensky didn't enjoy it so he went out to a nearby monastery to confess his sin. The evil fairy got to learn about his treachery and she decided to destroy the castle throwing a large boulder on it. As she was approaching the castle, a bell rang out from the nearby monastery. The fairy lost her power, the boulder dropped out of her hands and since that time no one has heard about her. However, the rock which was supposed to ruin the castle can still be seen on the banks of the river Poprad. |
|
ĹUBOVŇA'S OPEN-AIR MUSEUM At the foot of the castle, there is a museum of outdoor popular architecture. |
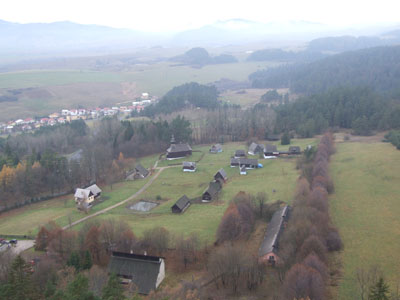 |
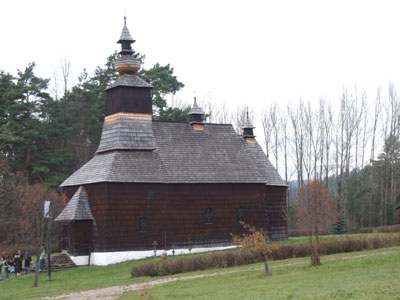 |
The masterpiece of the exhibition is the wooden Greek Catholic church of Matysová, dedicated to Saint Michael Archangel, built in 1833. It belongs to the outstanding remembrances of the folk sacral architecture in Eastern Slovakia. It is a rustic one-nave building. The sanctuary has a polygonal closure, an antechapel and above, a high tower. The church's interior is decorated with iconostas, created in the Baroque-Classic style dating from the first half of the seventeenth century. The side altar of the Transfiguration dates from the second half of the eighteenth century and the beginning of the eighteenth century. The church was transported from Matysová to the exhibition in 1979 and in 1991 it was reordained. On some special religious occasions liturgies in Old Slavonic language are held in the church. |
The flour-mill was transported from Sulin. It consists of a mill-race and a dwelling part of the miller's family. The mill-race is a wooden construction with a basement and two other floors. In the basement a conversion and a driving device allowed the whole mill to run. On the ground-floor technical devices like a cylindral stool and a barley peeling machine can be found. In the middle of the floor, there was a grain skip loader from which the grain was pulled by the lift through wooden tubes up to the basket. It fell down from this basket on the cylinders. The grain was being grinded several times and then it was sieved in the sifting boxes placed in the attic or on the ground floor to get the flour and the scrap. The mill was working all year long. At harvest time they had a short break to do the essential small maintenance of the technical device in the mill. The mill did grinding for all surrounding villages. The last owner was Frantisek Pavliak. In the 30s he reconstructed the mill from the originally stone-mill to the cylindral one. |
