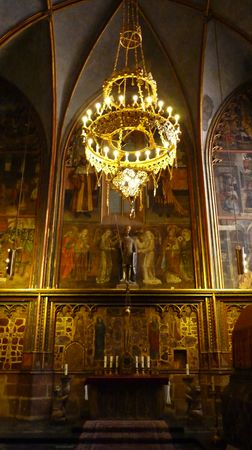Prague is the capital and largest city of the Czech Republic. (We were given the chance to visit this city as our plane was delayed.)
|
 |
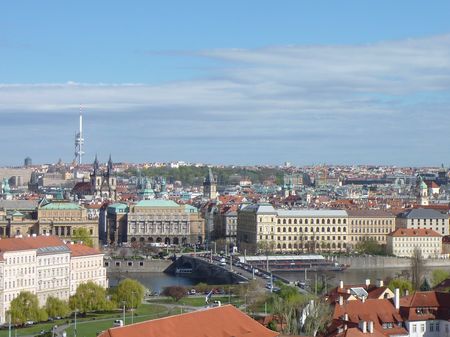 |
During the thousand years of its existence, the city grew from a settlement stretching from Prague Castle in the north to the fort of Vyšehrad in the south, becoming the multicultural capital of a modern European country, the Czech Republic, a member state of the European Union.
Prague is classified "world cultural heritage" by the UNESCO. Indeed, since 1992, the extensive historic centre of Prague has been included in the UNESCO list of World Heritage Sites, making the city one of the most popular tourist destinations in Europe, receiving more than 4.1 million international visitors annually. Prague is classified as a global city with a large number of famous cultural attractions.
The city's modern economy is largely based on the service and business sectors.
More than 20 years after the fall of Communism, the popularity of the city as one of Europe's first tourist destinations has kept growing.
The city centre is a combination of architecture from Gothic, Renaissance and Baroque to Neoclassical, Art Nouveau and Cubism. |
THE CASTLE
|
The Prague Castle is the most significant Czech monument and one of the most important cultural institutions in the Republic.
It was founded around 880 by Prince Borivoj and it is a complex which consists of a large-scale composition of palaces and religious buildings of various architectural styles, from Roman (10th century) to gothic modifications (14th century).
This is a selection among the various buildings within the complex: |
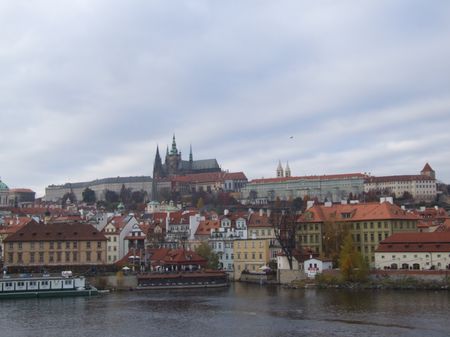
|
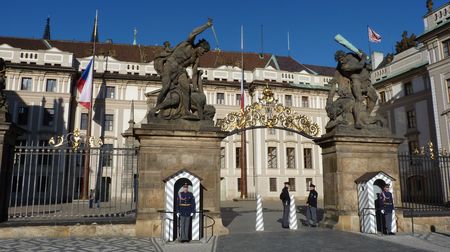
|
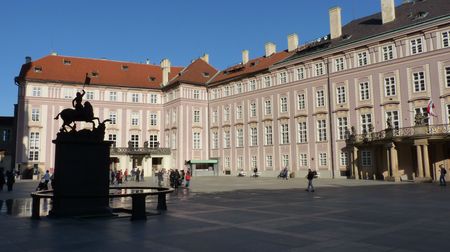 |
Saint Vitus's Cathedral
The construction of the cathedral lasted nearly six centuries: it started in 1344, during the reign of Charles IV, King of Bohemia and Holy Roman Emperor, and ended in 1929.
Charles IV intended the monument to be a coronation church, family crypt and treasury for the most precious relics of the kingdom.
The construction was hindered by fires, wars, bombings which slowed down the process. But it was its pillage by the Calvinists in 1619 which brought its building to a halt until 1861.
The French master builder Mathias of Arras (summoned by the papal palace of Avignon), followed by Petr Parléř worked according to the plan of great French cathedrals in a Gothic style including:
- a triple-naved basilica,
- a short transept,
- a five-bayed choir,
- an ambulatory with radiating chapels.
|
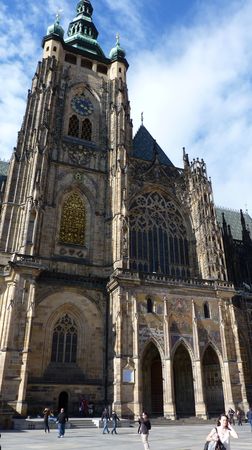 |
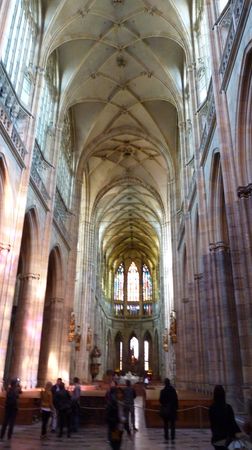 |
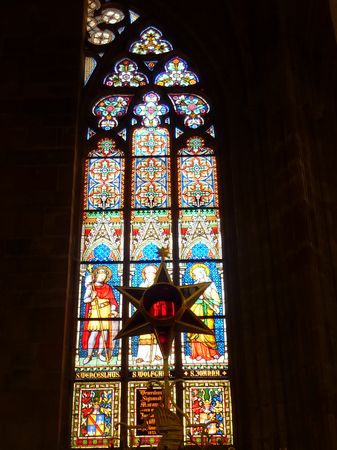
Most of the stained-glass windows date from the middle of the 20th century.
|
Mathias of Arras died in 1352. He was followed by Petr Parléř who had to finish Arras's work. He built the sacristy on the north side of the choir and the chapel on the south.
Then he continued according to his own ideas: his innovative design is seen through his architectural sculptures, the vaults of the choir with double diagonal ribs: the crossing pairs of ribs create a net-like construction and ornate the ceiling: indeed the vaulted bays make a zigzag pattern running along the length of the cathedral.
The building process came to a halt with the beginning of the Hussite War in the first half of the 15th century. Dozens of paintings and sculptures suffered from the ravages of the war. Then, in 1541, a great fire damaged the cathedral again considerably.
In 1844, the neo-gothic architect Josef Kramer presented a programme for the renovation and completion of the great cathedral.
A society named "Union for the Completion of the Cathedral of St Vistus in Prague" was formed with the aim to repair and complete it.
After Kramer's death in 1873, architect Josef Mocker took over and redesigned the west façade in a typical Gothic style with two towers. In the 1920s, the sculptor Sucharda worked on the façade: the rose window above the portal depicts scenes from the biblical story of Creation.
Despite the fact that the western half of the cathedral is a neo-gothic addition, much of the design developed by Parker was used in the restoration, giving the monument a harmonious unified look. |
The gold door used to be the main entrance way to the cathedral. It is today considerably damaged. Outside the door, there is a mosaic in Bohemian glass dating from the 14th century about the Last Judgment.
The door opens on to a square with an obelisk built to celebrate the 10th anniversary of the Republic.
It was called the "damned column" after the fact that it broke while it was transported and the officer in charge of the transport committed suicide.
|
Saint Wenceslas Chapel, where the relics of the saint are kept, is the most remarkable place in the cathedral .
The room was built by Petr Parléř between 1344 and 1364 and has a ribbed vault. The lower part of the walls is decorated with semi-precious stones and paintings about the Passion of Christ. The upper part of the walls has paintings about the life of Saint Wenceslas. In the middle part, there is a Gothic statue of the saint.
The chapel is not open to visitors and can be viewed from the doorways.
A small door with 7 locks leads to the Crown Chamber which contains the Bohemian coronation jewels. |
|
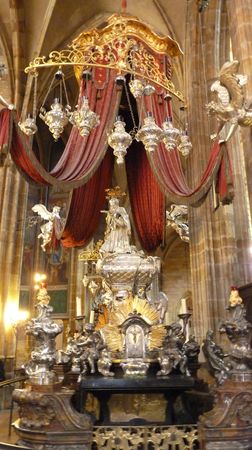
|
Saint John Nepomuk was a priest and martyr of Czech origin who was executed in 1393 during the reign of Wenceslas IV.
His tomb is located in the choir of the cathedral and built in combination with an altar in 1736 after a design by an Austrian architect Jan Fischer of Erlach. It is a Baroque monument with many silver ornaments and sculptures of angels.
|
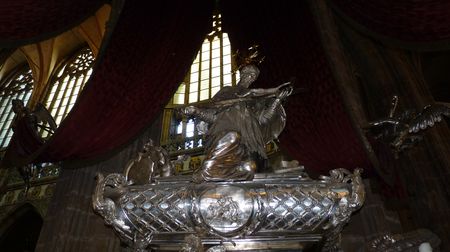 |
Saint George's Basilica
It
is located behind the cathedral. It is the oldest surviving church building within the castle complex.
It was founded by Vratislaus I of Bohemia in 920, was rebuilt in 1142 after a great fire and it is dedicated to Saint George. The Baroque façade dates from the late 17th century. It is remarkable for its white and ochre colours but the basilica is a Romanesque building. One of the curiosities is the stairway leading to the altar with in the forefront the shrines of Vratislav I, the founder of the cathedral, and Boleslaus II of Bohemia.
On the right, a Gothic-style chapel holds the tomb of Ludmilla of Bohemia, Wenceslas's grandmother who was murdered in 921.
On the south façade, a beautiful Renaissance-style portal shows St George laying low the dragon.
Throughout the Middle-Ages, St George Square used to be the hub of the castle's social life.
|
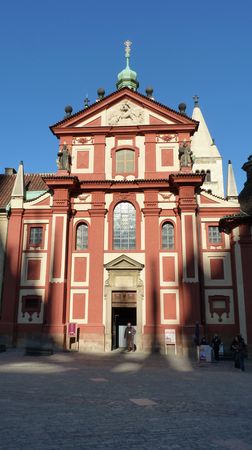 |
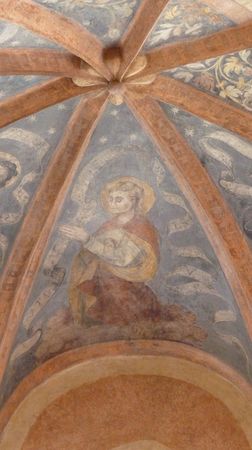 |
The Old Royal Palace : Starý Královský Palace
The original wooded building dating from the 9th century was rebuilt in the early 12th century into a Romanesque stone palace.
It was inhabited until the 15th century by the kings of Bohemia and was then deserted.
After 1483, King Vladislav returned to Prague Castle and began the last major reconstruction.
|
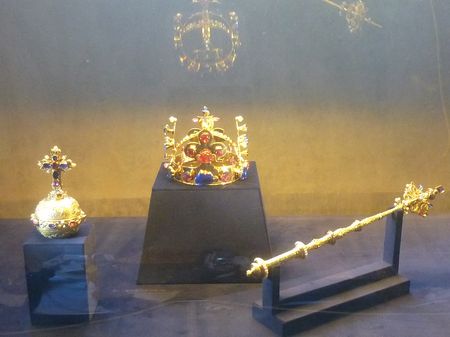
The Czech Crown Jewels which were hidden in the Old Royal Palace during World War II to be protected from the air-raids.
|
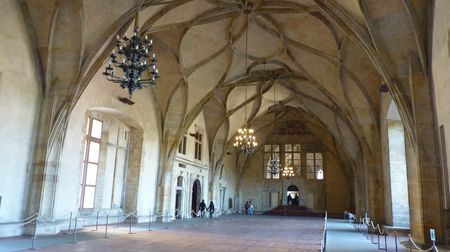 |
Architect Benedict Ried designed the magnificent ceremonial Vladislav Hall between 1493 and 1502. In this hall, the massive stone walls contrast with the fine ribbed vault. The site is a combination of late gothic art with elements of the early Renaissance style like the windows for instance.
It was used for assemblies, banquets, knights' tournaments (Knights on horseback could enter the hall by climing Rider's Staircase), markets for artworks and luxury goods and coronation festivities. Indeed, it was used to present the newly-crowned kings. The first coronation was held there in 1509 in honour of 3-year-old Louis Jagiellon. The last one was held in 1836 for the coronation of the last King of Bohemia Ferdinand I.
The hall is now used for the elections of the president of the Czech Republic and for ceremonious state events.
|
All Saints Church was built on the site of the Romanesque palace chapel. The oldest parts of the current building date back to a structure constructed by Petr Parléř in the 14th century. It was badly damaged in the 1541 great fire after which there remained only a perimeter wall. Through successive rebuildings, the church became integrated with the Palace and it is accessible from Vladislav Hall.
It holds the tomb of St Procopius whose life is portrayed on paintings on the walls.
The altar painting, made by the Bohemian painter Václav Vavňnec Reiner, depicts the patron saints of Bohemia and the Holy Trinity welcoming John of Nepomuk amongst them.
|
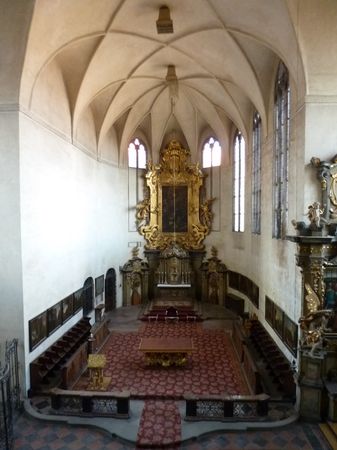
|
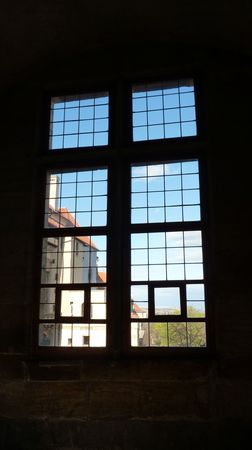
The window where the second defenestration occurred
|
From the corner of the Vladislav Hall there is the entrance to the Ludwig Wing which contains the offices of the Czech Chancellery where the Second Prague Defenestration took place in 1618.
The uprising of the Bohamian Estates against the Habsburg began with the Second Prague Defenestration (1618) and ended with the defeat of the Estates on White Mountain on 8 November 1620.
Those who took part in the event were representatives of the Bohemian artistocratic anti-Hasburg opposition headed by Jindrich Matyas Thurn and Vaclav Budovec. Under their leadership, a group of aristocrats broke into the Bohemian Chancery on 23 May 1618.
|
At that time, the royal governors Vilem Slavata of Chlum and Jaroslav Borita of Martinic were at work there. Both governors where firm Catholics policy in their dealings with the Bohemian Estates. The insurgents accused them of disturbing the peace in the Bohemian Kingdom. In the ensuing pandemonium, Slavata, Martinic and the scribe Fabricius were thrown out of the window of the chancery. Surprisingly, the men survived the fall. The fact that they only suffered minor injuries was later attribued to a miracle. Fabricius fled, while Martinic and Slavata sought refuge in the nearby Lobkovic Palace.
The consequences of the defenestration were immense : it sparked one of the greatest European conflicts in modern history - the Thirty Year's War. |
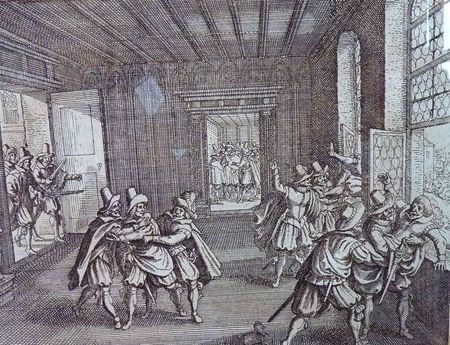
A contemporary woodcut of the defenestration in 1618 |
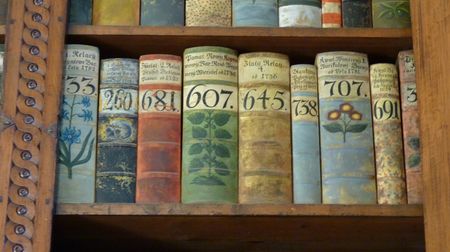
|
After the fire of 1541, the rooms close to the session room of the Court of Justice of the Realm in the northern wing of the palace were renovated for the Land Rolls authority. It was used for permanent storage of the Rolls.
The walls and the ceilings of the Land Rolls rooms are decorated with painted coats of arms and the names of the highest officials of the Bohemian Kingdom and of the Land Rolls authirity.
|
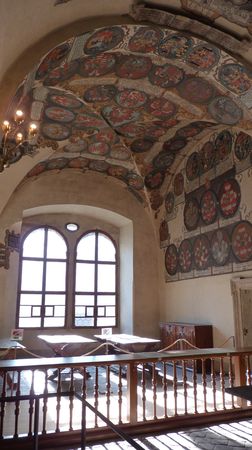
|
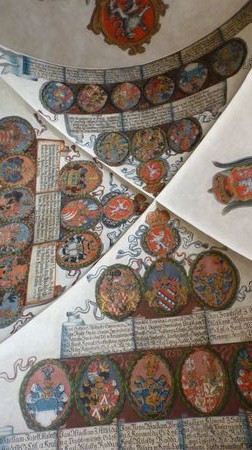 |
CHARLES BRIDGE
This is a stone Gothic bridge that connects the Old Town and Mala Strava.
Its construction was commissioned to architect Petr Parléř by King and Holy Roman Emperor Charles IV in 1357.
It is said that egg yolks were mixed into the mortar to strengthen the construction.
It has survived many floods, most recently in august 2002 -the worst in the past 500 years... So the egg yolks must not have been such a bad idea...
There is a tower standing on each end of the bridge which can be climbed for a view of the city. Baroque statues began to be placed on either side of the bridge in the 17th century, many of which are today copies whose originals can be seen in the Lapidarium museum.
The most popular statue is the one of St John of Nepomuk who was executed by being thrown into the Vltava from the bridge. The plaque on the statue has been polished by the crowds of people who have touched it over the centuries for good luck.
The bridge is nowadays a pedestrian area lined by stalls of souvenir vendors. |
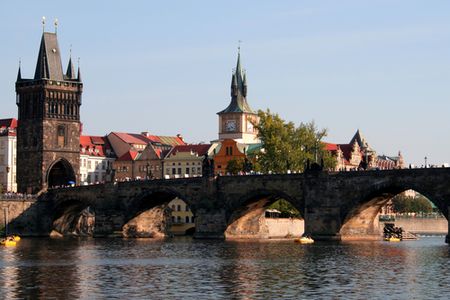 |







